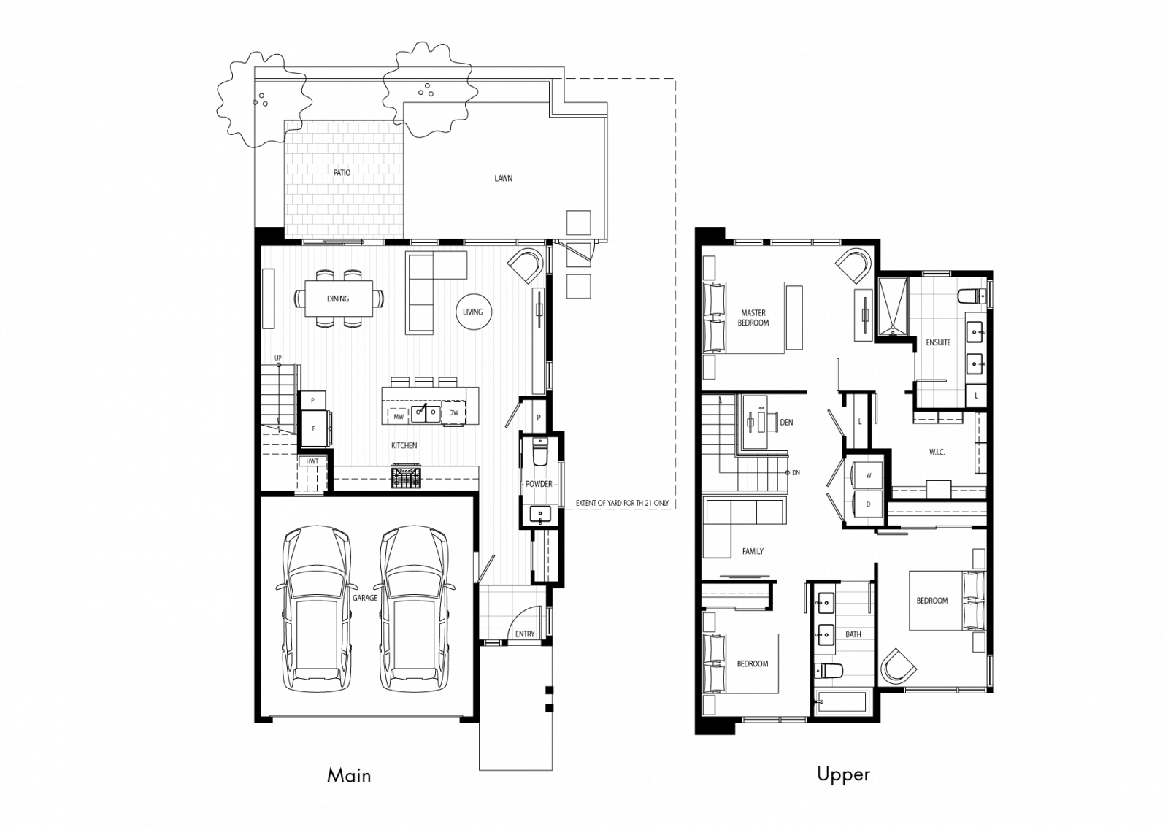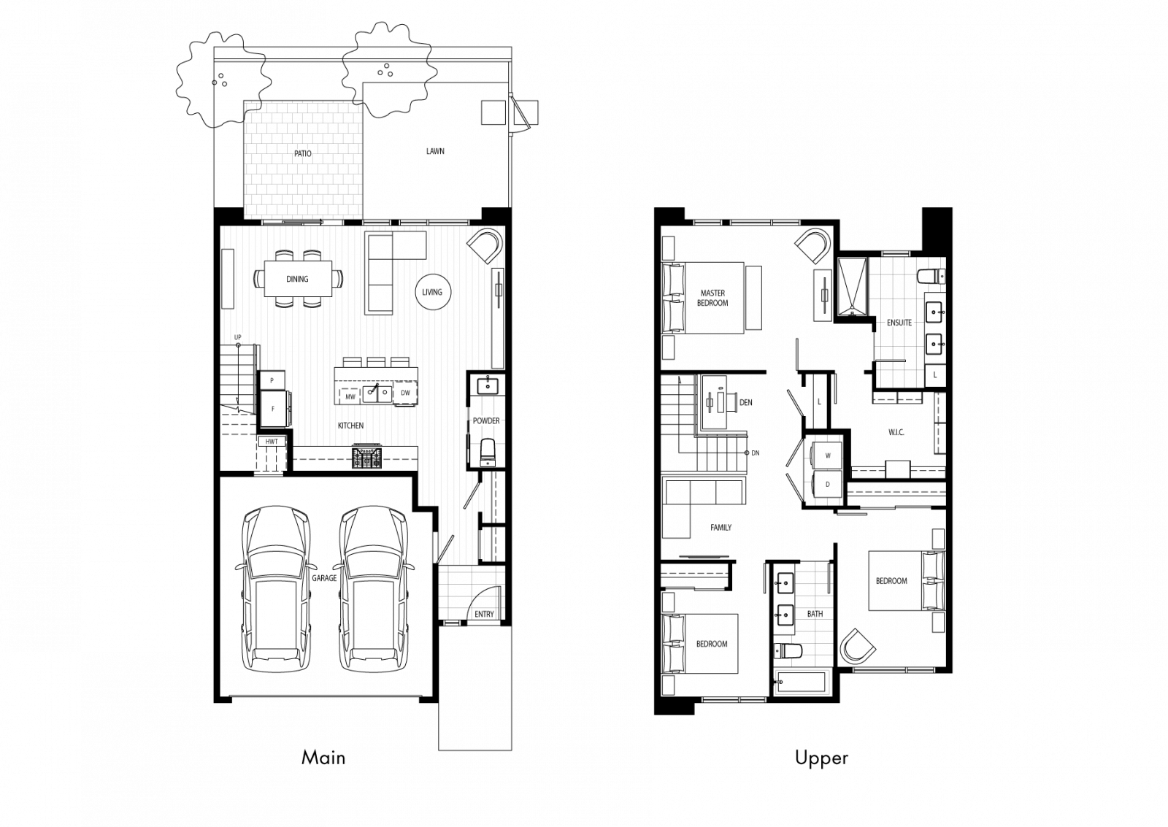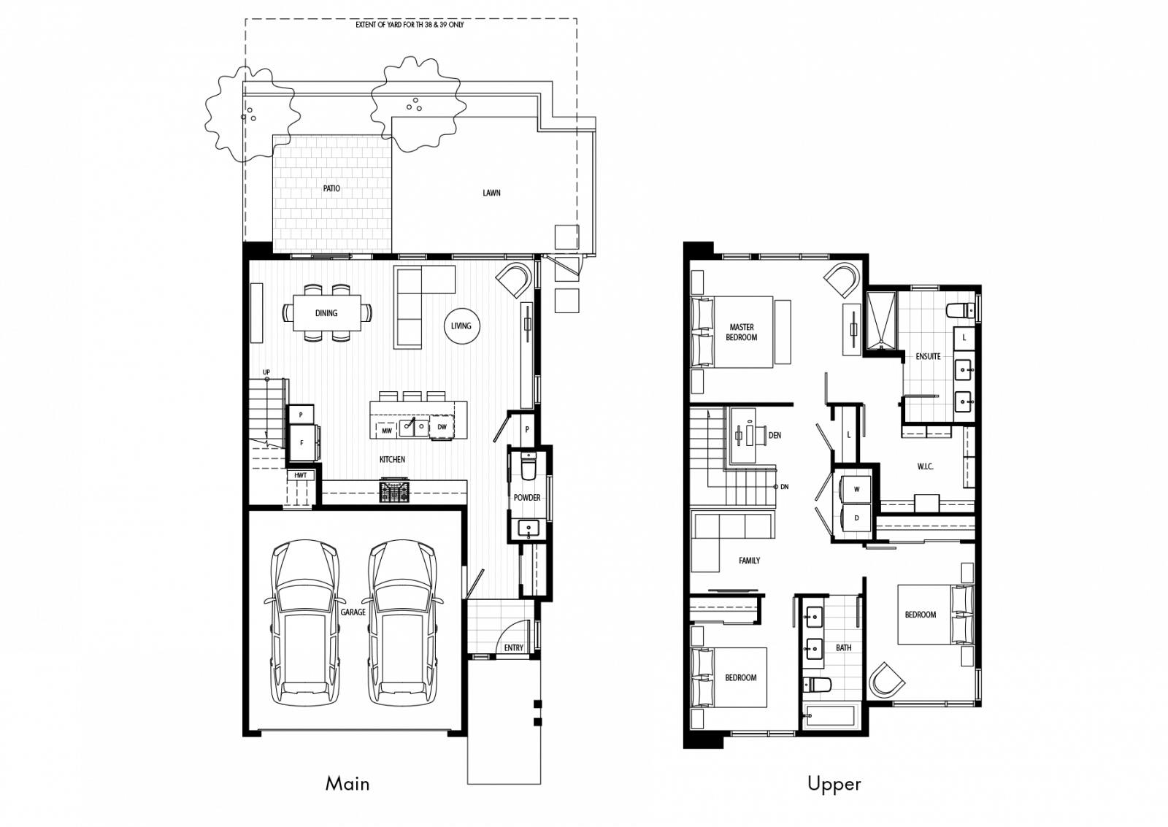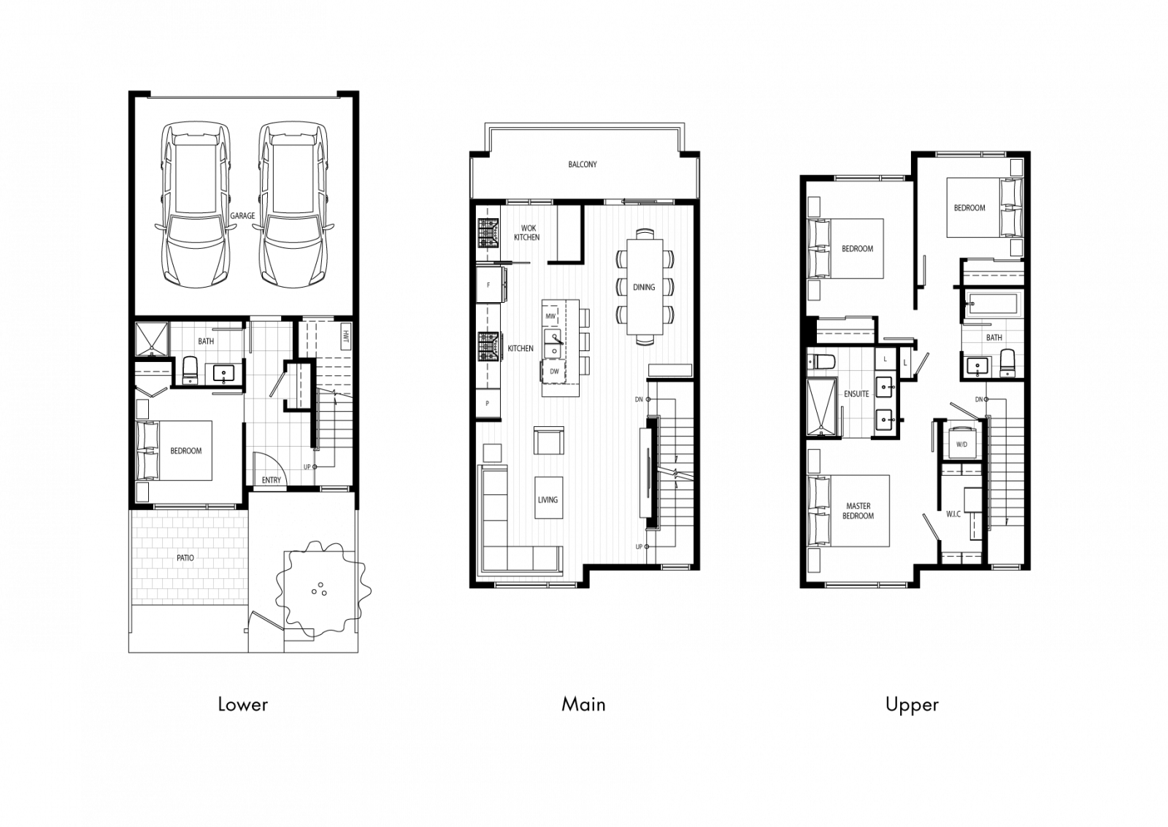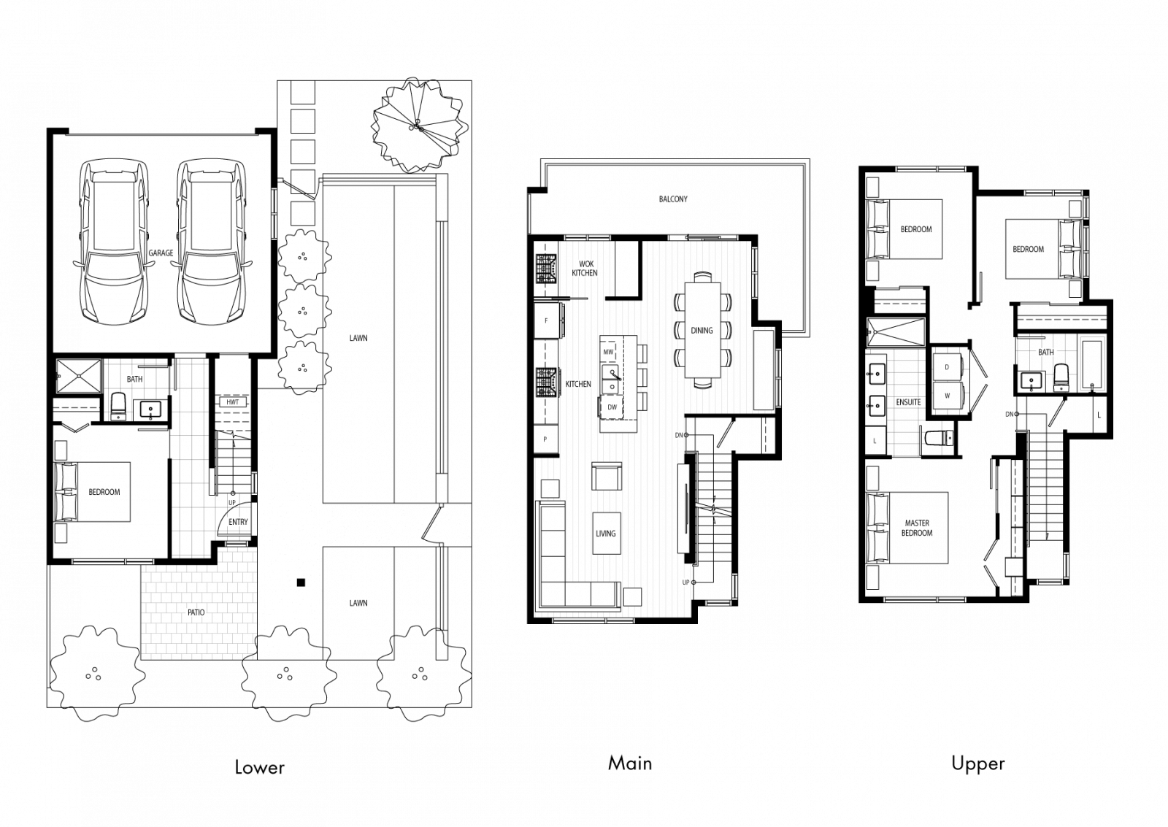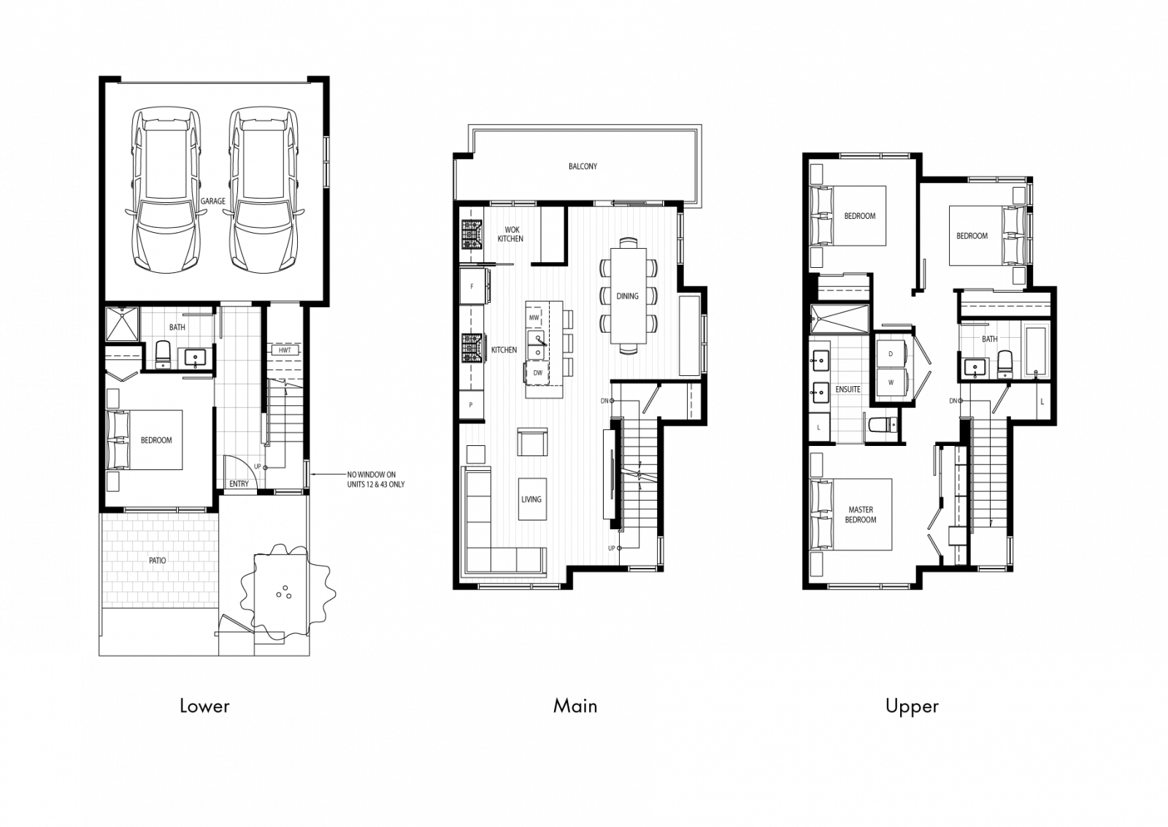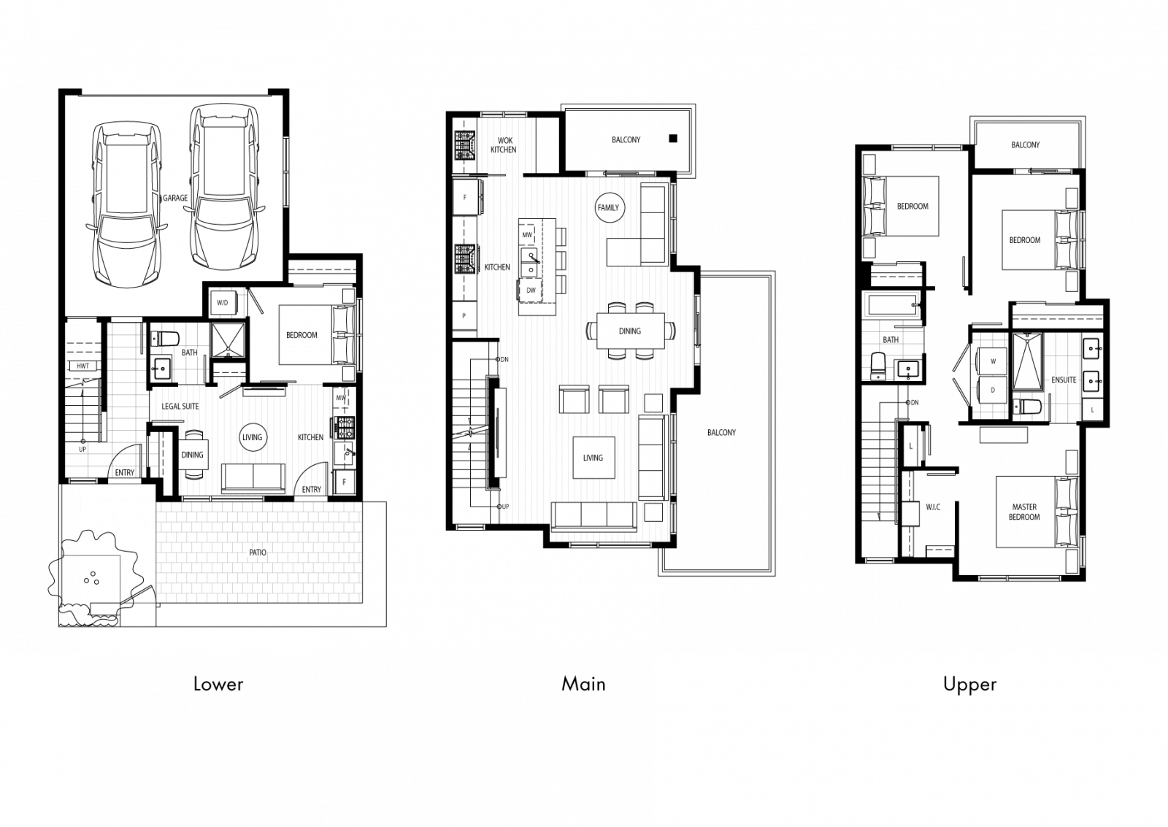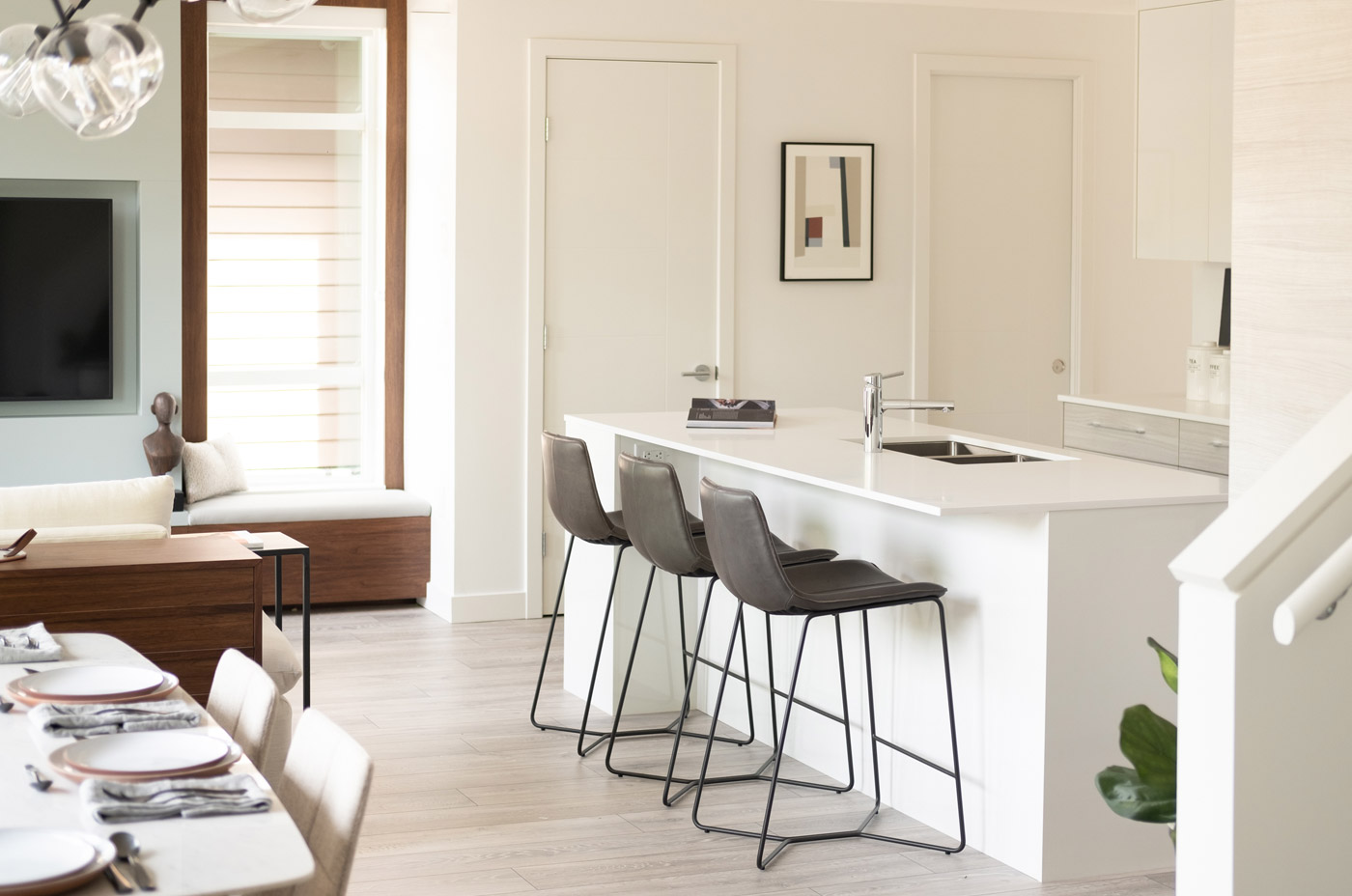Move-in ready
3 and 4 bedroom
family townhomes.
From the two-level to three-level homes, layouts are arranged to strike a balance between efficiency and comfort. Natural light is invited indoors through large windows or expansive skylights. An open-concept main level favours space for dining and living, so you can effortlessly entertain or spend cherished family time together.
